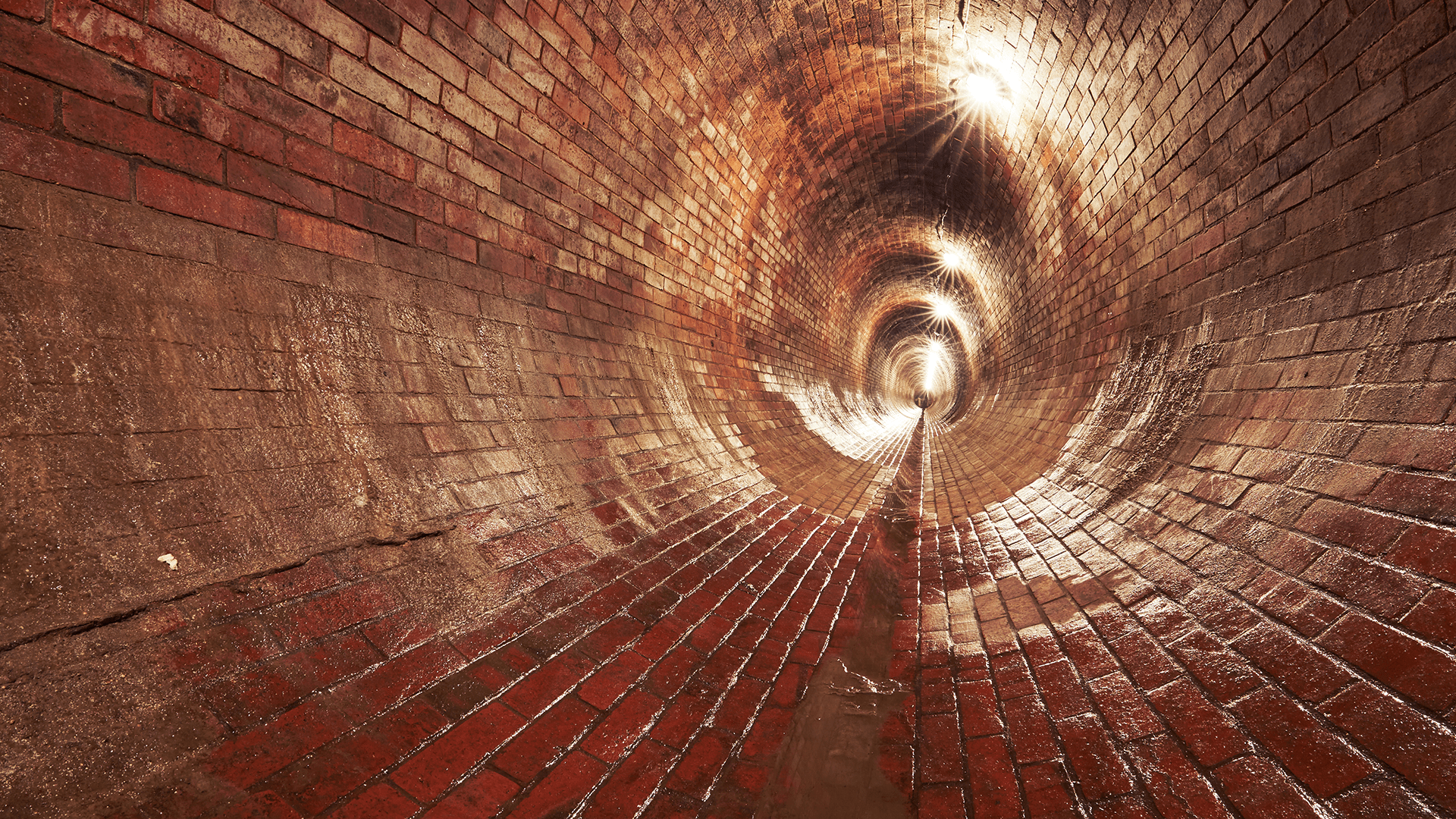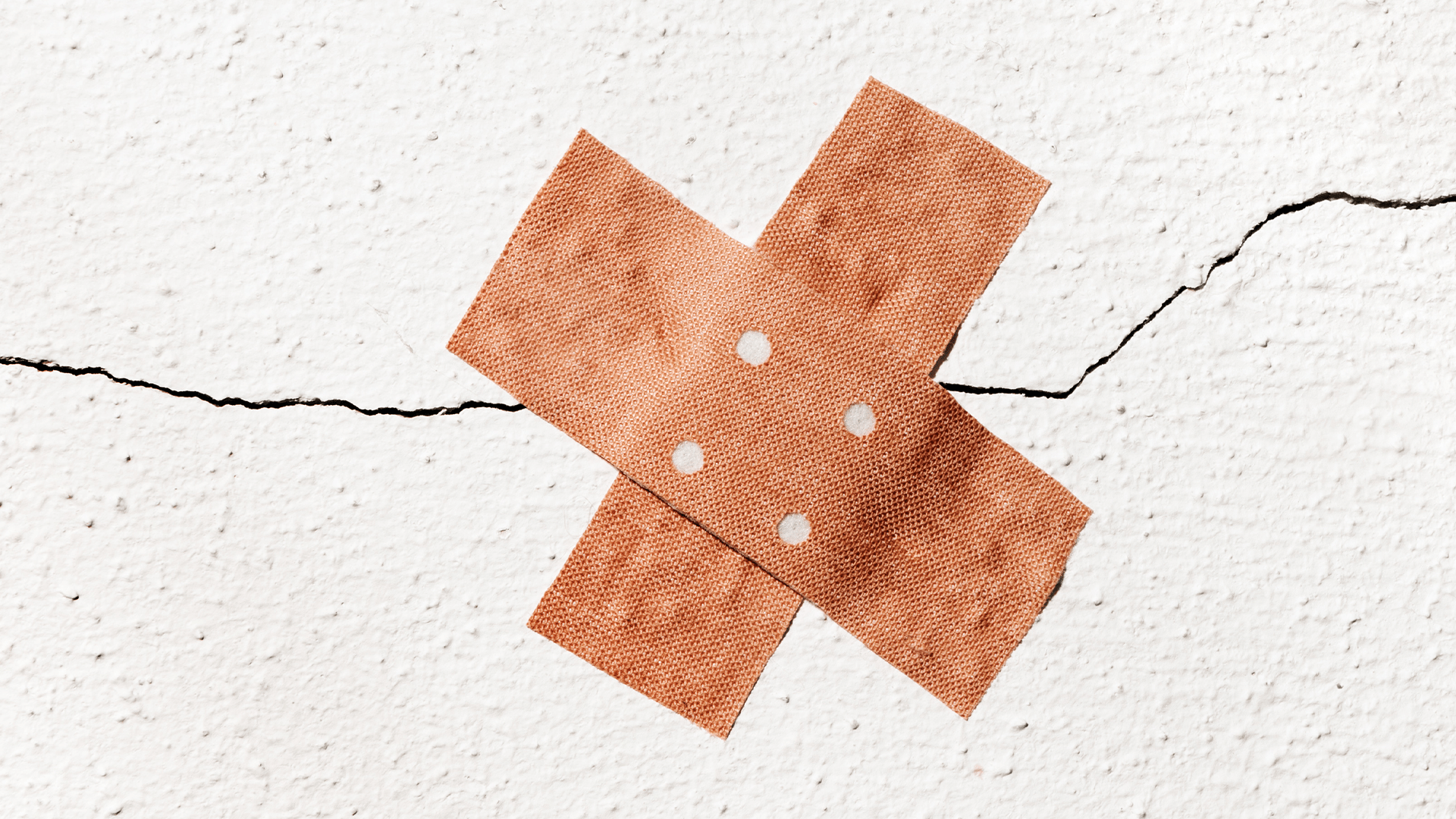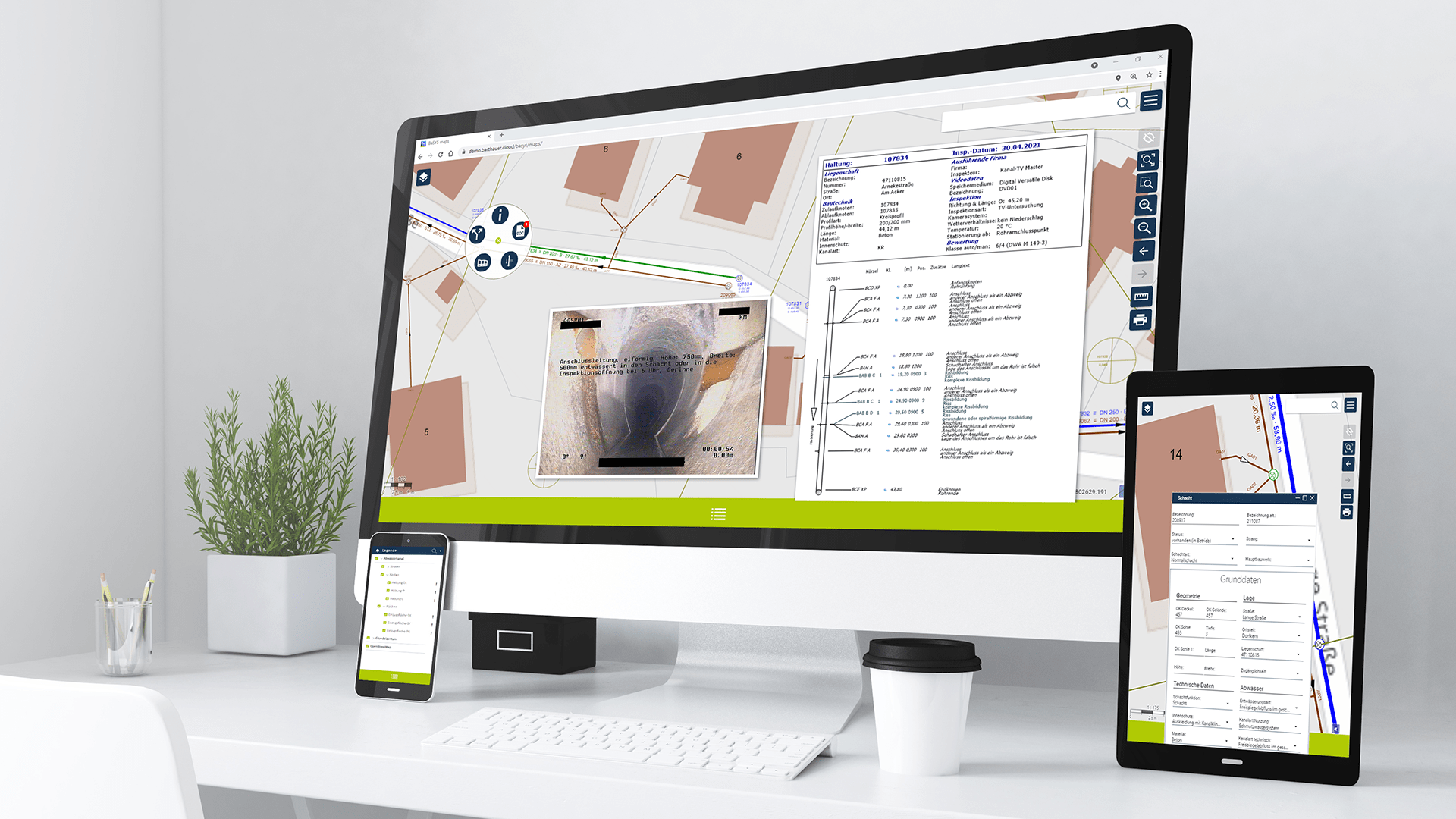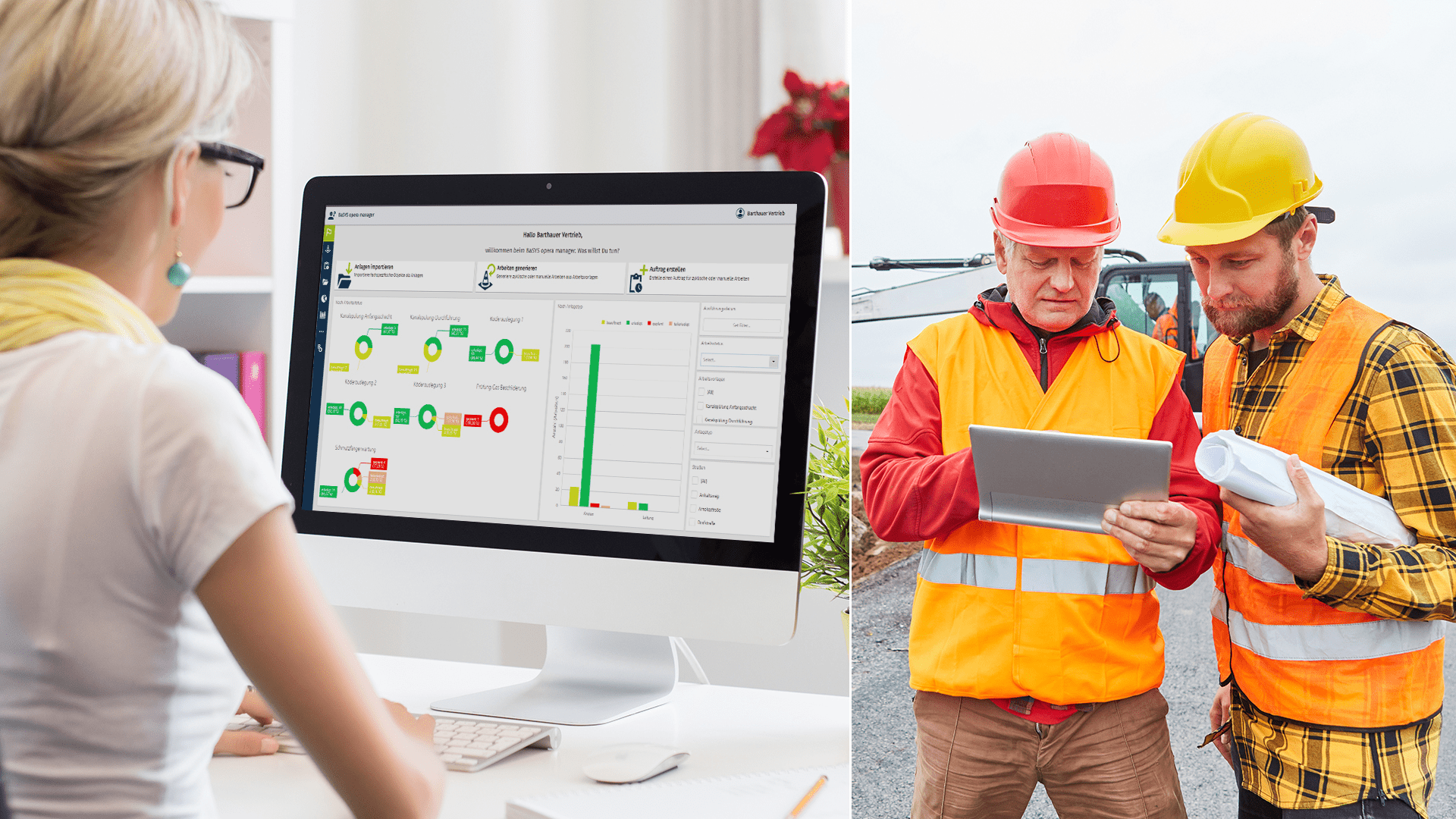With the effective renovation planning BaSYS PISA, several renovation variants can be created and compared with each other on the basis of a visual inspection. Using this option, for example, a cost comparison can be made between renewal, renovation and repair. For each renovation measure, the costs are automatically determined using the design units and unit prices specified in the renovation library. For the cost determination of a renewal variant, a cost estimate according to DIN EN 1610 in open construction is taken into account. The costs determined in this way can then be transferred to the profitability comparison. The results can be output in report form, in a schematic line graphic and as a subject location plan.
Functions
Standardized interfaces (ISYBAU 0196/0601 and ISYBAU 2006/2013, DWA M 150)
Freely definable, cross-project rehabilitation measures library
Allocation of measures to overall objects such as sewer pipes, connecting pipes and manholes
Point-by-point allocation of measures to individual damages
Cost estimation for renewal according to DIN EN 1610
Cost comparison between renewal, renovation and repair
Presentation of results in print lists, schematic diagrams and thematic location plans
This could be your solution? Send us a message and we will get back to you:
Data management
Sewer inspection data can be imported and managed on an order-related basis. This procedure enables the parallel management of any number of inspection data of sewer objects that differ in time (history management). It also allows different sets of rules, such as inspection data with DWA M 143-2 and DIN EN 13508-2 damage codes, to be managed in parallel.
Determination of rehabilitation priorities
In order to determine priorities for necessary measures from the condition data of a visual inspection, all common structural condition evaluations are available in BaSYS. For the coding system DWA M 143-2, the structural condition assessments ISYBAU 01/96, ISYBAU 06/01 and DWA M 149 are available. For the coding system DIN EN 13508-2 the structural engineering assessments ISYBAU 2006/2015, DWA M 149-3 and the DWA M 149-7 can be used.
Implementation of a remediation planning
The assignment of a rehabilitation measure to the corresponding damages of the inspected sewer objects is done clearly by drag & drop in a multi-window form. In order to be able to work quickly and effectively during this manual engineering activity, several rehabilitation measures can also be assigned to several damages at the same time. In order to select the right rehabilitation measure, the respective digital inspection video can be controlled for the exact damage and assigned digital damage photos can be accessed directly. Of course, players from other manufacturers, such as Panoramo from IBAK, are also supported for damage-specific media control.
The rehabilitation wizard enables automated rehabilitation planning. Based on the user’s own empirical values and taking into account individual pipe or manhole-related constructional and local conditions, such as nominal width or depth, the user can define and apply his own strategies on the basis of standard construction methods such as repair, renovation and renewal.
Economic efficiency comparison
The costs determined by the rehabilitation planning can be transferred to the economic efficiency comparison. This is regulated by law in accordance with the Federal Budget Code and DWA Worksheet 100. In this economic efficiency calculation, the cost burden of the respective remediation alternative, the temporal development of the cumulative present cost values and the results of the sensitivity analyses are calculated and output graphically.
Report output, condition and remediation plans
The results of a remediation plan can be viewed and output in a variety of forms. Standardized reports are available and export to Microsoft Office is also possible. In a schematic line graphic, each rehabilitation variant can be graphically compared to the corresponding assigned optical inspection.
Theme plans of different layouts and scales are available for the output of rehabilitation planning site plans.
With the effective renovation planning BaSYS PISA, several renovation variants can be created and compared with each other on the basis of a visual inspection. Using this option, for example, a cost comparison can be made between renewal, renovation and repair. For each renovation measure, the costs are automatically determined using the design units and unit prices specified in the renovation library. For the cost determination of a renewal variant, a cost estimate according to DIN EN 1610 in open construction is taken into account. The costs determined in this way can then be transferred to the profitability comparison. The results can be output in report form, in a schematic line graphic and as a subject location plan.
Functions
Standardized interfaces (ISYBAU 0196/0601 and ISYBAU 2006/2013, DWA M 150)
Freely definable, cross-project rehabilitation measures library
Allocation of measures to overall objects such as sewer pipes, connecting pipes and manholes
Point-by-point allocation of measures to individual damages
Cost estimation for renewal according to DIN EN 1610
Cost comparison between renewal, renovation and repair
Presentation of results in print lists, schematic diagrams and thematic location plans
Data management
Sewer inspection data can be imported and managed on an order-related basis. This procedure enables the parallel management of any number of inspection data of sewer objects that differ in time (history management). It also allows different sets of rules, such as inspection data with DWA M 143-2 and DIN EN 13508-2 damage codes, to be managed in parallel.
Determination of rehabilitation priorities
In order to determine priorities for necessary measures from the condition data of a visual inspection, all common structural condition evaluations are available in BaSYS. For the coding system DWA M 143-2, the structural condition assessments ISYBAU 01/96, ISYBAU 06/01 and DWA M 149 are available. For the coding system DIN EN 13508-2 the structural engineering assessments ISYBAU 2006/2015, DWA M 149-3 and the DWA M 149-7 can be used.
Implementation of a remediation planning
The assignment of a rehabilitation measure to the corresponding damages of the inspected sewer objects is done clearly by drag & drop in a multi-window form. In order to be able to work quickly and effectively during this manual engineering activity, several rehabilitation measures can also be assigned to several damages at the same time. In order to select the right rehabilitation measure, the respective digital inspection video can be controlled for the exact damage and assigned digital damage photos can be accessed directly. Of course, players from other manufacturers, such as Panoramo from IBAK, are also supported for damage-specific media control.
The rehabilitation wizard enables automated rehabilitation planning. Based on the user’s own empirical values and taking into account individual pipe or manhole-related constructional and local conditions, such as nominal width or depth, the user can define and apply his own strategies on the basis of standard construction methods such as repair, renovation and renewal.
Economic efficiency comparison
The costs determined by the rehabilitation planning can be transferred to the economic efficiency comparison. This is regulated by law in accordance with the Federal Budget Code and DWA Worksheet 100. In this economic efficiency calculation, the cost burden of the respective remediation alternative, the temporal development of the cumulative present cost values and the results of the sensitivity analyses are calculated and output graphically.
Report output, condition and remediation plans
The results of a remediation plan can be viewed and output in a variety of forms. Standardized reports are available and export to Microsoft Office is also possible. In a schematic line graphic, each rehabilitation variant can be graphically compared to the corresponding assigned optical inspection.
Theme plans of different layouts and scales are available for the output of rehabilitation planning site plans.
BaSYS PISA
With the effective renovation planning BaSYS PISA, several renovation variants can be created and compared with each other on the basis of a visual inspection. Using this option, for example, a cost comparison can be made between renewal, renovation and repair. For each renovation measure, the costs are automatically determined using the design units and unit prices specified in the renovation library. For the cost determination of a renewal variant, a cost estimate according to DIN EN 1610 in open construction is taken into account. The costs determined in this way can then be transferred to the profitability comparison. The results can be output in report form, in a schematic line graphic and as a subject location plan.
Functions
Standardized interfaces (ISYBAU 0196/0601 and ISYBAU 2006/2013, DWA M 150)
Freely definable, cross-project rehabilitation measures library
Allocation of measures to overall objects such as sewer pipes, connecting pipes and manholes
Point-by-point allocation of measures to individual damages
Cost estimation for renewal according to DIN EN 1610
Cost comparison between renewal, renovation and repair
Presentation of results in print lists, schematic diagrams and thematic location plans
This could be your solution? Send us a message and we will get back to you:
Data management
Sewer inspection data can be imported and managed on an order-related basis. This procedure enables the parallel management of any number of inspection data of sewer objects that differ in time (history management). It also allows different sets of rules, such as inspection data with DWA M 143-2 and DIN EN 13508-2 damage codes, to be managed in parallel.
Determination of rehabilitation priorities
In order to determine priorities for necessary measures from the condition data of a visual inspection, all common structural condition evaluations are available in BaSYS. For the coding system DWA M 143-2, the structural condition assessments ISYBAU 01/96, ISYBAU 06/01 and DWA M 149 are available. For the coding system DIN EN 13508-2 the structural engineering assessments ISYBAU 2006/2015, DWA M 149-3 and the DWA M 149-7 can be used.
Implementation of a remediation planning
The assignment of a rehabilitation measure to the corresponding damages of the inspected sewer objects is done clearly by drag & drop in a multi-window form. In order to be able to work quickly and effectively during this manual engineering activity, several rehabilitation measures can also be assigned to several damages at the same time. In order to select the right rehabilitation measure, the respective digital inspection video can be controlled for the exact damage and assigned digital damage photos can be accessed directly. Of course, players from other manufacturers, such as Panoramo from IBAK, are also supported for damage-specific media control.
The rehabilitation wizard enables automated rehabilitation planning. Based on the user’s own empirical values and taking into account individual pipe or manhole-related constructional and local conditions, such as nominal width or depth, the user can define and apply his own strategies on the basis of standard construction methods such as repair, renovation and renewal.
Economic efficiency comparison
The costs determined by the rehabilitation planning can be transferred to the economic efficiency comparison. This is regulated by law in accordance with the Federal Budget Code and DWA Worksheet 100. In this economic efficiency calculation, the cost burden of the respective remediation alternative, the temporal development of the cumulative present cost values and the results of the sensitivity analyses are calculated and output graphically.
Report output, condition and remediation plans
The results of a remediation plan can be viewed and output in a variety of forms. Standardized reports are available and export to Microsoft Office is also possible. In a schematic line graphic, each rehabilitation variant can be graphically compared to the corresponding assigned optical inspection.
Theme plans of different layouts and scales are available for the output of rehabilitation planning site plans.
With the effective renovation planning BaSYS PISA, several renovation variants can be created and compared with each other on the basis of a visual inspection. Using this option, for example, a cost comparison can be made between renewal, renovation and repair. For each renovation measure, the costs are automatically determined using the design units and unit prices specified in the renovation library. For the cost determination of a renewal variant, a cost estimate according to DIN EN 1610 in open construction is taken into account. The costs determined in this way can then be transferred to the profitability comparison. The results can be output in report form, in a schematic line graphic and as a subject location plan.
Functions
Standardized interfaces (ISYBAU 0196/0601 and ISYBAU 2006/2013, DWA M 150)
Freely definable, cross-project rehabilitation measures library
Allocation of measures to overall objects such as sewer pipes, connecting pipes and manholes
Point-by-point allocation of measures to individual damages
Cost estimation for renewal according to DIN EN 1610
Cost comparison between renewal, renovation and repair
Presentation of results in print lists, schematic diagrams and thematic location plans
Data management
Sewer inspection data can be imported and managed on an order-related basis. This procedure enables the parallel management of any number of inspection data of sewer objects that differ in time (history management). It also allows different sets of rules, such as inspection data with DWA M 143-2 and DIN EN 13508-2 damage codes, to be managed in parallel.
Determination of rehabilitation priorities
In order to determine priorities for necessary measures from the condition data of a visual inspection, all common structural condition evaluations are available in BaSYS. For the coding system DWA M 143-2, the structural condition assessments ISYBAU 01/96, ISYBAU 06/01 and DWA M 149 are available. For the coding system DIN EN 13508-2 the structural engineering assessments ISYBAU 2006/2015, DWA M 149-3 and the DWA M 149-7 can be used.
Implementation of a remediation planning
The assignment of a rehabilitation measure to the corresponding damages of the inspected sewer objects is done clearly by drag & drop in a multi-window form. In order to be able to work quickly and effectively during this manual engineering activity, several rehabilitation measures can also be assigned to several damages at the same time. In order to select the right rehabilitation measure, the respective digital inspection video can be controlled for the exact damage and assigned digital damage photos can be accessed directly. Of course, players from other manufacturers, such as Panoramo from IBAK, are also supported for damage-specific media control.
The rehabilitation wizard enables automated rehabilitation planning. Based on the user’s own empirical values and taking into account individual pipe or manhole-related constructional and local conditions, such as nominal width or depth, the user can define and apply his own strategies on the basis of standard construction methods such as repair, renovation and renewal.
Economic efficiency comparison
The costs determined by the rehabilitation planning can be transferred to the economic efficiency comparison. This is regulated by law in accordance with the Federal Budget Code and DWA Worksheet 100. In this economic efficiency calculation, the cost burden of the respective remediation alternative, the temporal development of the cumulative present cost values and the results of the sensitivity analyses are calculated and output graphically.
Report output, condition and remediation plans
The results of a remediation plan can be viewed and output in a variety of forms. Standardized reports are available and export to Microsoft Office is also possible. In a schematic line graphic, each rehabilitation variant can be graphically compared to the corresponding assigned optical inspection.
Theme plans of different layouts and scales are available for the output of rehabilitation planning site plans.
This could be your solution? Send us a message and we will get back to you:






















